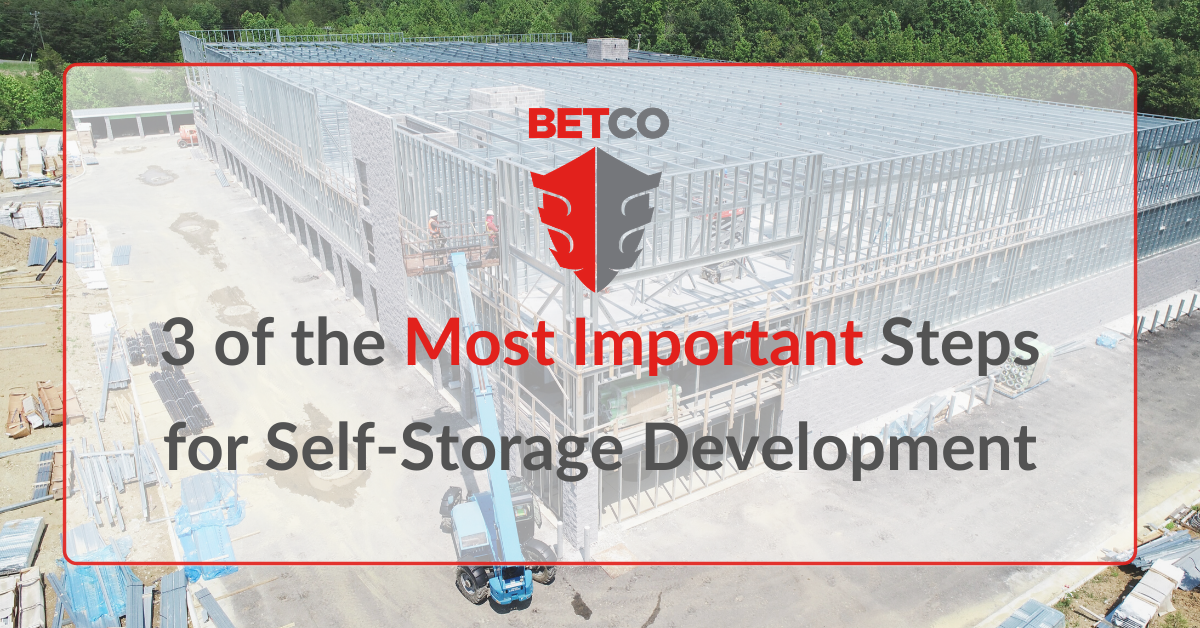Developing self-storage comes with a long list of to-dos, obstacles and, of course, rewards. This blog outlines three of the most essential steps that are helpful to understand as an owner in the beginning stages of your new project. These steps include: land surveys, zoning, and schematic drawings and estimates.
Beginning the Self-Storage Development Process
1. The Land Survey
When building a new facility it is important to examine the land you’ve chosen. A survey confirms basic and material information about a property, its location and existence. It depicts discrepancies between the actual use of the land and the recorded legal description. It shows the relationship of the property to adjoining properties, as well as the location of physical improvements (not just buildings but also landscaping, parking, utilities, etc.) on the property in relation to the boundaries. This survey can also bring light to any zoning issues.
2. The Zoning Process
Zoning discrepancies are common when dealing with any real estate-involved project. Zoning is the legislative process for dividing land into zones for different uses. They are the laws that regulate the use of land and structures built upon it. The two different types of structures are residential and industrial, with self-storage being categorized as industrial. Zoning laws have a purpose of protecting the health, safety and general welfare of the people as it relates to land use. When meeting with local government to have zoning approved, it is important to have your build plan complete and to readily answer the hard questions. Most self-storage facilities get approved, but that isn’t before having a few rebuttals from the town’s decision makers.
Below are a few examples of zoning regulations that can be potential roadblocks for self-storage development. Keeping these in mind in the early stages can make for an easier zoning process with the town.
- No self-storage can be located within three miles of another storage facility.
- The maximum property coverage of the storage buildings and pavement is 50 percent.
- Self-storage can only be located in the industrial park zone.
- Only one building is permitted on a single parcel.
- No development or restricted development is permitted within 150 feet of the wetlands.
- One parking space is required per 1,000 square feet of building.
- Onsite drainage detention is required, which takes large areas of land to build.
3. Schematic Drawings and Estimating:
With the land survey complete and the zoning approved, your architect can provide schematic drawings and your chosen developer can give an estimation of project costs based on those drawings. Your developer may also provide drawings upon request, if they have that in-house service. For the estimate to be as accurate as possible you, as the owner, will want to provide your chosen color for the doors, hallway systems, etc. as well as the system height, mesh or burglar bar, kick plates and if your facility will have swing vs. roll up doors or a mix of the two. Sometimes your architect can provide these answers and serve as a middle-man, but if not, you will need to relay that information directly to the developer.
After the drawings and additional details are provided, an estimate can be given. When you approve of the estimate, a letter of intent will be initiated and signed by you. Materials can then be ordered.
Whether you decide to hire a separate general contractor or are using the developer’s, the builder will contact that general contractor to gauge when they will be ready for the materials onsite and that’s how the deadline for the materials is made.
Completion of the steps above means your self-storage construction project can truly begin. Depending on your developer’s abilities and limitations, you may need to outsource the various building steps from this point forward. Keep in mind that having fewer cooks in the kitchen is recommended for the most seamless project outcome.
BETCO, Inc. can provide everything from the slab-up and self-storage developers across the world have turned to BETCO since 1984. Creating self-storage of every shape and size, we are able to meet any demand and resolve any unique structural challenges along the way. When BETCO takes care of your project you can rest assured that we will manufacture, ship and install every component with the utmost attention to quality.
Want to learn more steps and tips needed for building your new storage facility?
Click here or the image below to download a FREE COPY of 'Your Ultimate Checklist for Self-Storage Development' today!





