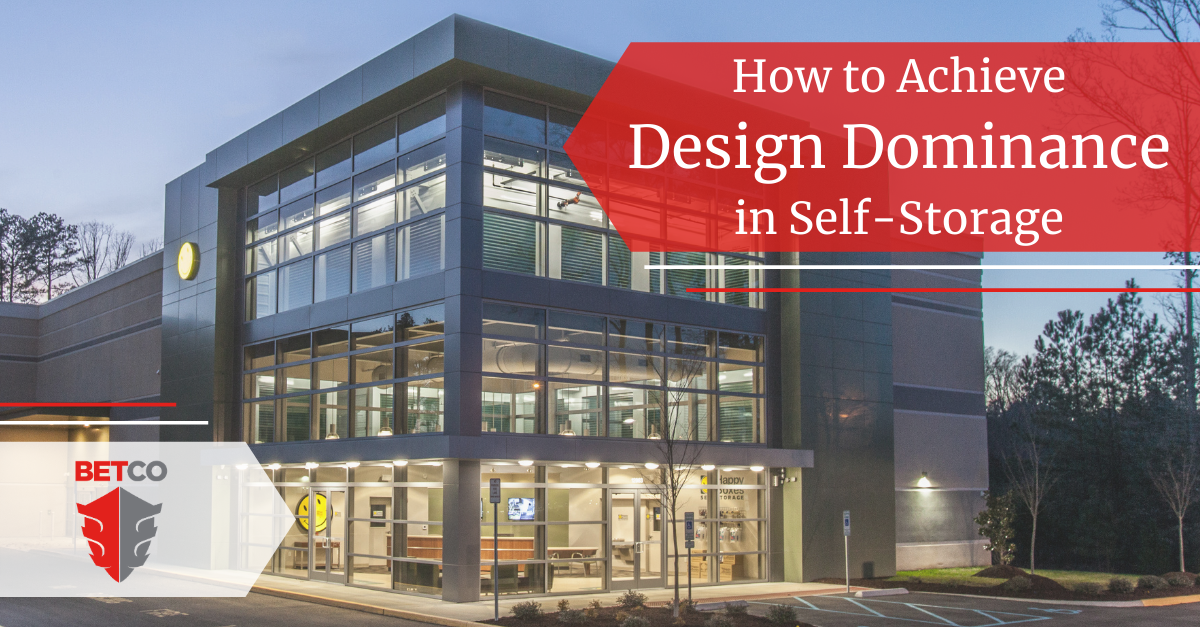Developing a profitable self-storage facility requires more than just a good location and unit mix. Choosing the right design is an equally important step in the process. Due to rising land costs and a decline in availability of larger parcels, the ‘old-school’ style of a cement box single story facility, while still a successful model, is becoming less dominant in the self-storage space. In urban and suburban areas where storage facilities have become more of a necessity to communities, a majority of the land plots are smaller and condensed. This has led to an uprising of multi-story self-storage facilities… literally.
Building up instead of building out has its benefits. Not only can you customize your facility to fit onto land of any shape or size, but tenants see them as more modern and secure as well. It’s important to make your design as unique as possible in order to stand apart from your competitors and make your brand recognizable. Implementing the right assets plays a big part in the success of your self-storage project. Let’s dive in to some key design elements that will help you achieve multi-story design dominance.
The Basics of Multi-Story Self-Storage
The average multi-story facility is three floors high, but your facility is your own. Keep in mind that if you choose to build above three stories, it is more cost effective to switch from light gauge framing to ‘post and beam’, which consists of heavy gauge steel beams arranged in a grid. To make up the square-footage that is taken away by parking and loading areas, some owners opt to add a basement level. Once you’ve determined how many levels you want to build, you can begin planning a successful unit mix for your facility. We typically see smaller units on the upper floors with larger units on the lower levels, but you can mix it up however you like to best suit your market.
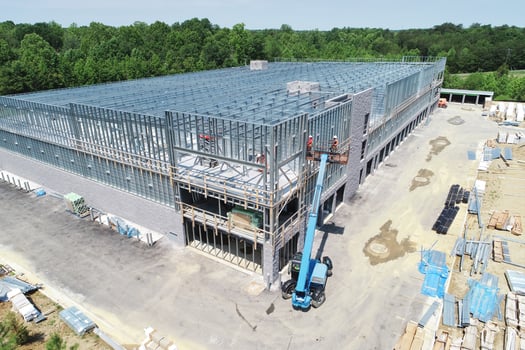
Multi-story storage originated in more dense urban areas, but has since become prevalent in other areas as well. Some locations we’ve found most successful to construct multi-story facilities are as close to highways and major interstates as possible so that your facility is exposed to more potential customers. Another area to consider is college towns. A lot of owners don’t give enough credit to tenants in their late teens or early twenties in regards to renting storage units, or perhaps their parents renting for them, but they actually rent very well and seasonally burst at the seams. Learning more about your chosen location and the demographics of the area is key when determining the design and layout for your new storage facility.
First Impressions Matter
Your customers are the backbone of your business, so you want to make a good impression from the very beginning. The exterior of your facility should be eye-catching and if done well, easily recognizable. Getting the approval of the community is a must. The more backlash from your surrounding neighbors, the harder it will be to build your facility. An easy way to garner approval from your potential tenants is to bring a modern, aesthetically pleasing design that also fits well into the architectural style of the community. “Cookie cutter” storage buildings are a thing of the past and with the new age of self-storage, the design possibilities are endless.
Corrugated metal panels are the most common, cost effective material to use and give the facility a strong look. Another less expensive material used is concrete block, which is available in various colors and textures. Beyond that, there’s a variety of exterior finishes you can implement while still staying on budget.
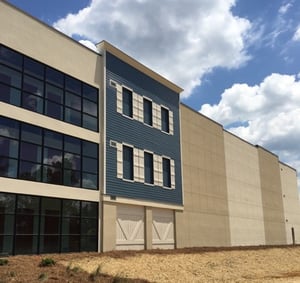
Your general contractor can provide and install stone, brick, or façade panels with wood or brick appearances to achieve a more modern, high-end look. These veneer layers can achieve almost any look and don’t necessarily have to be applied to the full facility. Sometimes it is more cost effective to only add these elements to the street facing areas of the facility to meet city requirements of producing a high level of design while incorporating quality building materials.
Other exterior design elements include parapet facades which result in a more visually appealing building, as well as standard metal roofing systems like Vertical Standing Seam or Trapezoidal Standing Seam. These systems are extremely durable and low cost in terms of installation. Other common options include rubber or vinyl materials like PVC, TPO, and EPDM roofing. If you have an eco-friendly vision for your roof, consider installing solar panels on your roof to lower the energy bill and lessen your footprint. While initially they may be a little more costly to install, over time, you’ll save money in energy consumption. Sunlight is free after all.
Let There Be Light… And Shelter
Let’s talk windows. Adding windows throughout the facility not only breaks up long expanses of otherwise plain wall, but can also help cut down on energy consumption. Nearly all multi-story facilities are climate controlled, with some owners incorporating non-climate controlled exterior units on the first floor of the facility. Adding windows allows natural light into the building, which in turn helps heat up the facility in the winter or in colder climates. Spandrel glass is another consideration, as it is opaque or reflective and designed to help hide features between floors of a building. Including an excess of glass in the office or lobby area brings more security to the facility as the tenants can see their complete surroundings, but is also helpful to staff by allowing them to see out into the parking lot and loading areas.
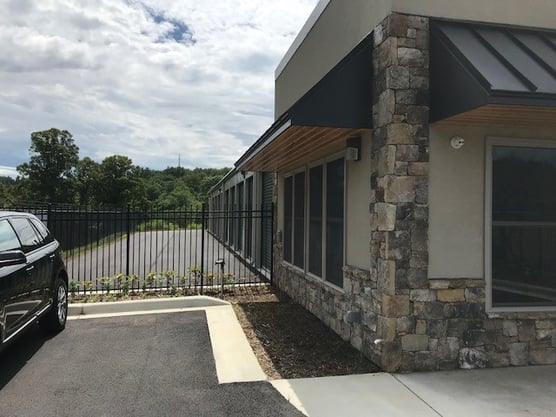
Metal awnings are another useful element, as they provide cover for tenants and their belongings during inclement weather. These awnings also draw the customer’s eye to important areas of the facility such as the store’s entries and loading areas and when lighting is included on the underside, tenants can feel more secure if visiting the facility in the later hours of the day.
What’s on the Inside Counts Too
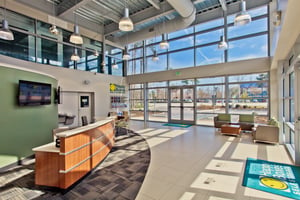
There are plenty of things that can be done inside your facility to continually impress your tenants. Diamond plate adds a pop to break up the monotony inside while also protecting the interior metal of the building. Choosing a coherent color scheme for the appliances and furniture in your lobby that follows throughout the facility helps emphasize your branding. You can also customize the colors of your doors to continue the branding on each floor and give a splash of color in a sea of metal. Whatever it takes to impress your tenants.
To save room and gain more square footage, HVAC closets can be eliminated and carried overhead. LED lighting strips are also a great choice because not only are they brighter and longer lasting, but also energy efficient. Many potential customers have perceived limitations when it comes to self-storage and encountering a modern, up to date facility can give them a fresh perspective.
Good Design and Success Go Hand In Hand
Looks aren’t everything, but they do play a big role. The design of your multi-story facility shouldn’t be taken lightly. An aesthetically pleasing self-storage facility will draw in more clientele, and can have great impact on the success of your business. If you want to really brand your facility with your own twist and stand out from your competition, consider implementing some of these design elements. Catch their eye and you’ll most definitely catch their business.
Are you building a new self-storage facility? Watch this video to learn why self-storage developers across the world have been turning to BETCO for custom building solutions for over 36 years!

